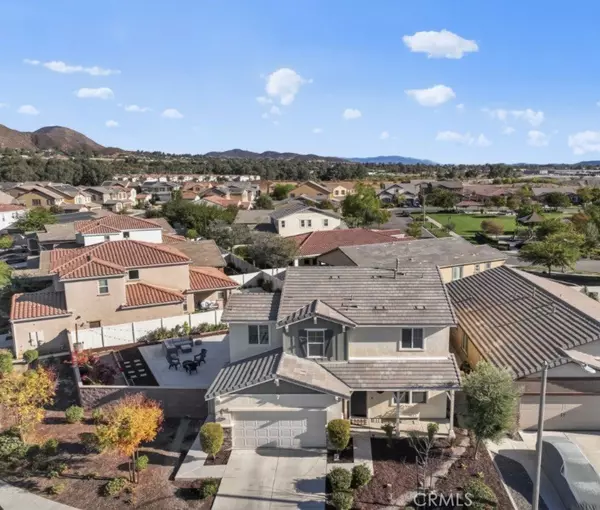GET MORE INFORMATION
$ 655,000
$ 639,990 2.3%
29356 Flame Tree Lake Elsinore, CA 92530
4 Beds
3 Baths
2,358 SqFt
UPDATED:
Key Details
Sold Price $655,000
Property Type Single Family Home
Sub Type Single Family Residence
Listing Status Sold
Purchase Type For Sale
Square Footage 2,358 sqft
Price per Sqft $277
MLS Listing ID SW24240983
Sold Date 01/06/25
Bedrooms 4
Full Baths 3
Condo Fees $122
Construction Status Turnkey
HOA Fees $122/mo
HOA Y/N Yes
Year Built 2018
Lot Size 8,712 Sqft
Property Description
Upon entering, you'll be welcomed by an open floor plan with soaring ceilings, offering a bright and airy atmosphere. The downstairs features a guest bedroom and full bathroom, ideal for visitors or multi-generational living. The spacious kitchen is a chef's dream, with a large island, an expansive walk-in pantry, and plenty of counter space, making it perfect for cooking and entertaining.
Upstairs, the versatile loft is currently used as an office with windows and barn doors, but it can easily be converted into a 5th bedroom to suit your needs. The luxurious primary suite is a private retreat, complete with a walk-in closet and a spa-like en-suite bathroom, featuring a stand-up shower, soaking tub, and double sinks. Additionally, a separate laundry room with extra storage space provides added convenience.
The backyard is an entertainer's dream, featuring a California patio that's perfect for both relaxing and hosting gatherings. The tandem garage provides space for up to three cars and additional storage.
This home is located in the welcoming Summerly community, offering access to three pools, a splash pad, a spa, clubhouse, three parks, and a basketball court. With a low HOA fee of just $122 per month, you'll also enjoy year-round community events that bring neighbors together.
This home comes with NO solar panels, giving you the opportunity to customize as you see fit. Don't miss the chance to own this exceptional home in a fantastic community—schedule your showing today!
Location
State CA
County Riverside
Area Srcar - Southwest Riverside County
Rooms
Main Level Bedrooms 1
Interior
Interior Features Brick Walls, Ceiling Fan(s), Separate/Formal Dining Room, Granite Counters, High Ceilings, Open Floorplan, Pantry, Recessed Lighting, Tandem, Two Story Ceilings, Bedroom on Main Level, Loft, Primary Suite, Walk-In Pantry, Walk-In Closet(s)
Heating Central
Cooling Central Air
Flooring Carpet, Tile, Vinyl
Fireplaces Type None
Fireplace No
Appliance Dishwasher, ENERGY STAR Qualified Appliances, Gas Cooktop, Gas Oven, Microwave, Tankless Water Heater
Laundry Inside, Upper Level
Exterior
Garage Spaces 3.0
Garage Description 3.0
Fence Brick, Good Condition, Privacy, Vinyl
Pool Community, Heated, Association
Community Features Curbs, Gutter(s), Hiking, Park, Storm Drain(s), Street Lights, Sidewalks, Pool
Utilities Available Cable Available, Electricity Available, Natural Gas Available, Water Available
Amenities Available Clubhouse, Sport Court, Fire Pit, Outdoor Cooking Area, Barbecue, Picnic Area, Playground, Pool, Spa/Hot Tub, Trail(s)
View Y/N Yes
View City Lights, Hills, Mountain(s), Neighborhood, Trees/Woods
Accessibility Parking
Porch Front Porch, Patio, See Remarks
Attached Garage Yes
Total Parking Spaces 3
Private Pool No
Building
Lot Description 6-10 Units/Acre, Close to Clubhouse, Front Yard, Lawn, Landscaped, Yard
Story 2
Entry Level Two
Sewer Public Sewer
Water Public
Architectural Style Patio Home
Level or Stories Two
New Construction No
Construction Status Turnkey
Schools
School District Lake Elsinore Unified
Others
HOA Name SUMMERLY
Senior Community No
Tax ID 371382007
Security Features Carbon Monoxide Detector(s),Smoke Detector(s)
Acceptable Financing Submit
Listing Terms Submit
Financing Conventional
Special Listing Condition Standard

Bought with Kathy Taherian • Coldwell Banker Realty





