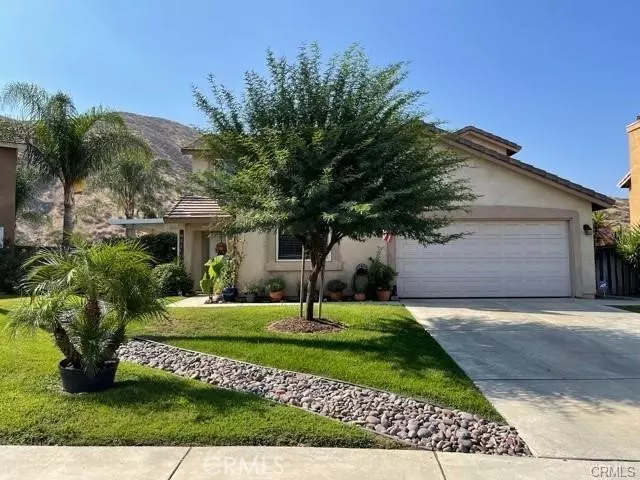31781 Canyon Estates Lake Elsinore, CA 92532
3 Beds
3 Baths
2,015 SqFt
UPDATED:
12/18/2024 09:56 PM
Key Details
Property Type Single Family Home
Sub Type Single Family Residence
Listing Status Active
Purchase Type For Rent
Square Footage 2,015 sqft
MLS Listing ID IV24251482
Bedrooms 3
Full Baths 3
Construction Status Updated/Remodeled
HOA Y/N No
Year Built 2000
Lot Size 0.260 Acres
Property Description
Location
State CA
County Riverside
Area Srcar - Southwest Riverside County
Rooms
Other Rooms Shed(s)
Main Level Bedrooms 1
Interior
Interior Features Breakfast Bar, Built-in Features, Separate/Formal Dining Room, Eat-in Kitchen, High Ceilings, Pantry, Paneling/Wainscoting, Bedroom on Main Level, Dressing Area, Primary Suite
Heating Central
Cooling Central Air
Flooring Laminate
Fireplaces Type None
Furnishings Unfurnished
Fireplace No
Appliance Dishwasher, Disposal, Water Softener, Water Purifier
Laundry Laundry Room, See Remarks
Exterior
Parking Features Direct Access, Driveway, Electric Vehicle Charging Station(s), Garage
Garage Spaces 2.0
Garage Description 2.0
Pool None
Community Features Ravine, Street Lights, Sidewalks, Park
View Y/N Yes
View Hills, Trees/Woods
Accessibility Parking, Accessible Entrance
Porch Concrete, Covered, Open, Patio, See Remarks, Wrap Around
Attached Garage Yes
Total Parking Spaces 4
Private Pool No
Building
Lot Description 0-1 Unit/Acre, Front Yard, Lawn, Level, Near Park, Sprinklers Timer, Sprinkler System, Street Level
Dwelling Type House
Story 2
Entry Level Two
Sewer Public Sewer
Water Public
Architectural Style Traditional
Level or Stories Two
Additional Building Shed(s)
New Construction No
Construction Status Updated/Remodeled
Schools
School District Lake Elsinore Unified
Others
Pets Allowed Breed Restrictions, Number Limit, Size Limit
Senior Community No
Tax ID 363292006
Security Features Carbon Monoxide Detector(s),Smoke Detector(s)
Pets Allowed Breed Restrictions, Number Limit, Size Limit


