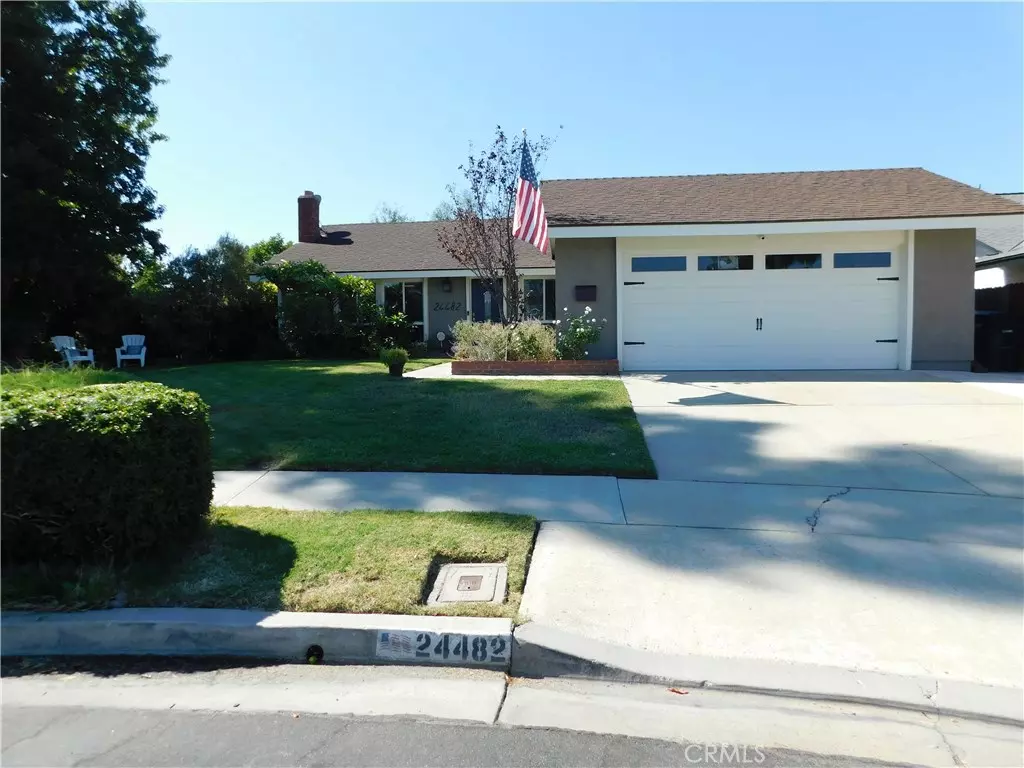$815,000
$779,000
4.6%For more information regarding the value of a property, please contact us for a free consultation.
24482 Redlen ST Lake Forest, CA 92630
3 Beds
2 Baths
1,400 SqFt
Key Details
Sold Price $815,000
Property Type Single Family Home
Sub Type Single Family Residence
Listing Status Sold
Purchase Type For Sale
Square Footage 1,400 sqft
Price per Sqft $582
Subdivision Saddleback Valley Views (Sv)
MLS Listing ID OC20216421
Sold Date 11/30/20
Bedrooms 3
Full Baths 1
Three Quarter Bath 1
Construction Status Turnkey
HOA Y/N No
Year Built 1972
Lot Size 7,405 Sqft
Property Description
This outstanding 1,400sqft single level Home features a formal living room, family room, 3 bedrooms, 2 baths, with a 7,200sqft pool size lot or potential RV parking. There are many upgrades to this home: Breakfast Bar, Wine Bar, Brand Name Appliances, Smooth Countertops, Newer Dual Pane Windows, Retextured Ceilings, Newer Exterior Paint, Designer Fixtures, Wired for Home Theater, Engineered Flooring, Porcelain Flooring, and Updated Bedrooms/Bathrooms. If you’re looking for that new home feel with-out the new home cost, then you just may have found the home you’re looking for! Start and end your day in fabulous Lake Forest, Welcome Home!
Location
State CA
County Orange
Area Ls - Lake Forest South
Rooms
Other Rooms Shed(s)
Main Level Bedrooms 3
Interior
Interior Features Wired for Sound, All Bedrooms Down
Heating Forced Air
Cooling Central Air
Flooring Carpet, Tile, Wood
Fireplaces Type Living Room
Fireplace Yes
Appliance Dishwasher, Free-Standing Range, Disposal, Microwave, Refrigerator, Water Softener, Water Heater
Laundry In Garage
Exterior
Garage Door-Single, Driveway Up Slope From Street, Garage, RV Potential
Garage Spaces 2.0
Garage Description 2.0
Fence Wood
Pool None
Community Features Biking, Curbs, Hiking, Park, Storm Drain(s), Street Lights, Sidewalks
Utilities Available Electricity Connected, Natural Gas Connected, Sewer Connected, Water Connected
View Y/N Yes
View Mountain(s)
Roof Type Composition
Accessibility No Stairs
Porch Concrete
Attached Garage Yes
Total Parking Spaces 4
Private Pool No
Building
Lot Description Back Yard, Front Yard, Lawn, Sprinkler System
Faces Southeast
Story 1
Entry Level One
Foundation Slab
Sewer Public Sewer
Water Public
Architectural Style Contemporary
Level or Stories One
Additional Building Shed(s)
New Construction No
Construction Status Turnkey
Schools
Elementary Schools Olivewood
Middle Schools Serrano Intermediate
High Schools El Toro
School District Saddleback Valley Unified
Others
Senior Community No
Tax ID 61726221
Security Features Security System,Smoke Detector(s)
Acceptable Financing Cash to New Loan
Listing Terms Cash to New Loan
Financing Cash to Loan
Special Listing Condition Standard
Read Less
Want to know what your home might be worth? Contact us for a FREE valuation!

Our team is ready to help you sell your home for the highest possible price ASAP

Bought with Regina Chen • Coldwell Banker Realty






